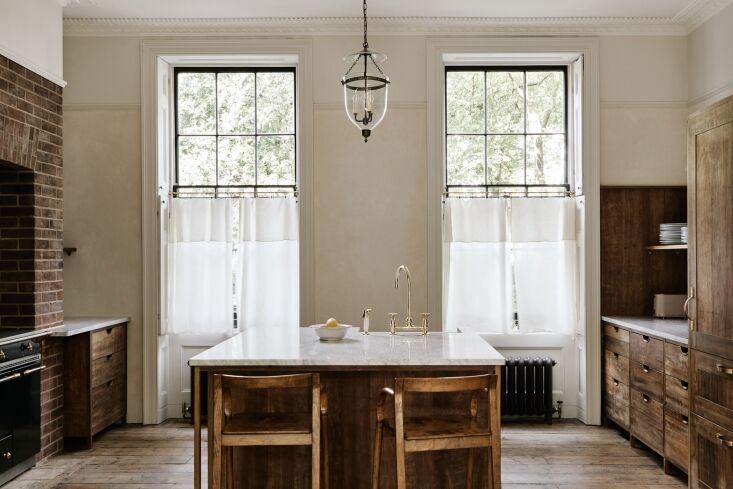Shaws apron sinks, brass gooseneck bridge faucets, and cast bronze hardware are among the ingredients that go into every Mark Lewis kitchen design. Lewis runs his own London interior design firm and is known for inventively channeling centuries past. He’s a stickler for detail—so much so that when he couldn’t find cabinet pulls shelf brackets to his specs, he started making them himself and offering them in his standout home store (here’s a sampling and another).
Lewis’s pet peeve are “typical fitted kitchens,” by which he means clinical-white chambers of cabinets. The clients who approached with just such a room felt the same way, and requested a kitchen that looks at home in their Georgian townhouse in North London’s Highgate. At their prompting, Lewis and team took even more care than usual to “renovate it in a very traditional, sympathetic manner.” Still, rather than a purely historic approach, Lewis threw in a wild card and built much of the new design out of salvaged 1960s school laboratory workbenches. Come see.
Photography by Beth Davis, courtesy of Mark Lewis Interior Design.

“One of the most time-consuming parts was using traditional lime plaster,” Lewis tells us. “Applying multiple coats required immense patience, as each layer took significantly longer to dry than modern materials would: we applied two coarse base coats and a fine topcoat, and each was allowed seven to ten days to dry. It was a protracted process, but the result was worth it—staying true to the original construction techniques helped maintain the authentic feel of the house.” Lewis’s clients bought the antique hanging glass lantern in New York.


Looking for café curtain rods like these? See Lewis’s Unlacquered Brass Cafe Curtain Rail Sets.
